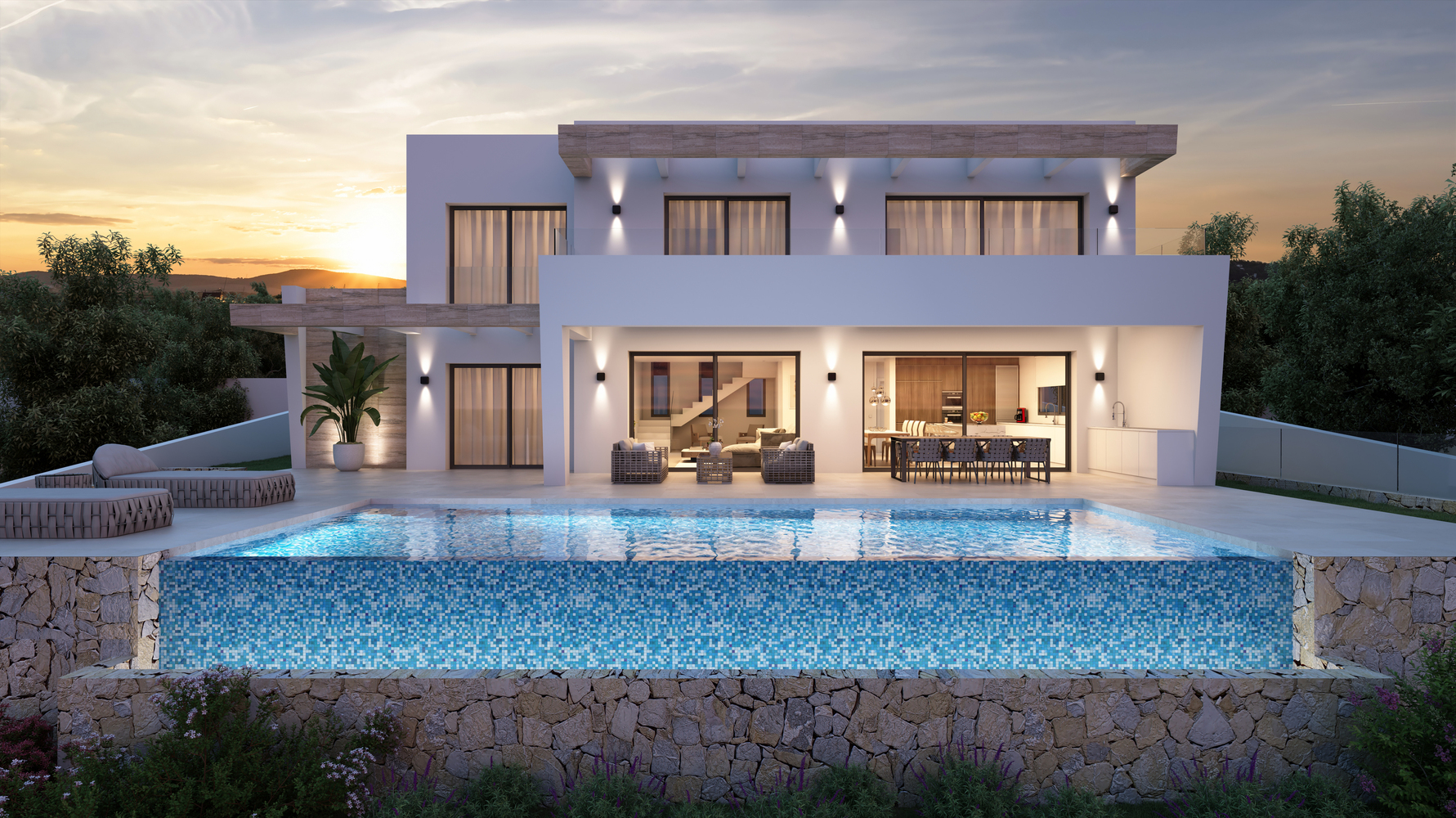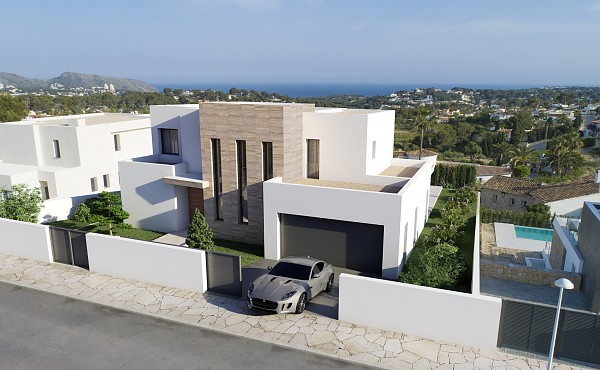BENISSADEVI HOUSE

Overlayed blocks creating terraces, opening up spaces. Set on a slope, the plot on which this planned house in Teulada is located determines its characteristics, since it is markedly uneven on one side. It is shaped like a platform that unfurls towards the sea. While maintaining privacy with regards to the other plots, this need to create an intimate yet open space has led to the layout of the gaps in the facade. The material of this facade was also used to create rhythm and contrast, with white walls and earth-toned cladding. This cladding covers the staircase, which functions as a divider between the private and common areas, as well as the pergolas on the open facade which faces the pool. The projection of the house towards the pool creates a terrace, which connects the outdoor and indoor living areas and kitchens.
The master bedroom is located upstairs, with an adjacent dressing room and bathroom. There are also two additional bedrooms with their own bathrooms, and a terrace, supported by light diagonal lines which create the downstairs porch.



