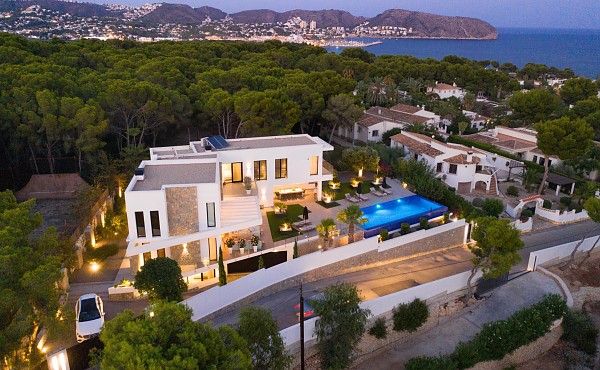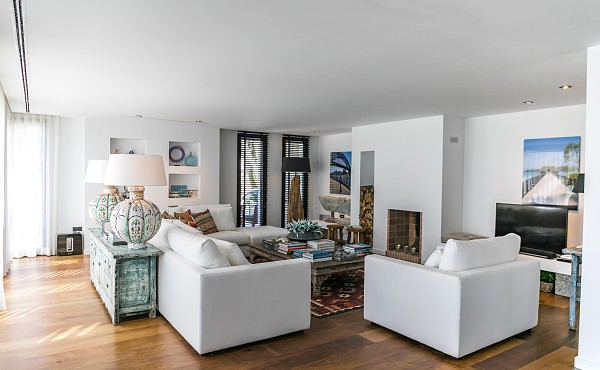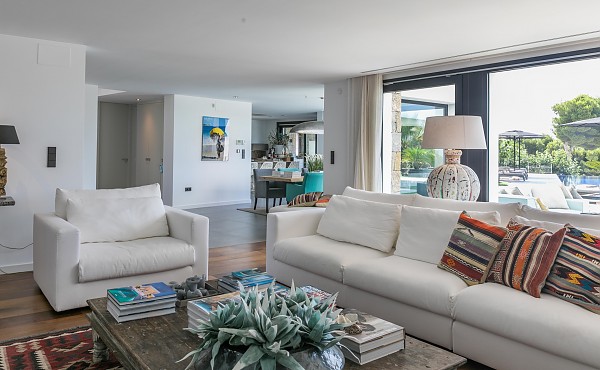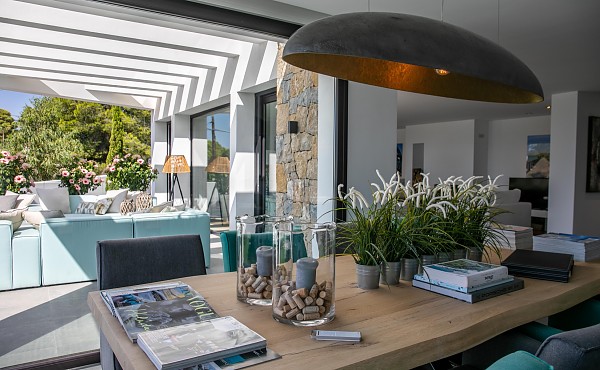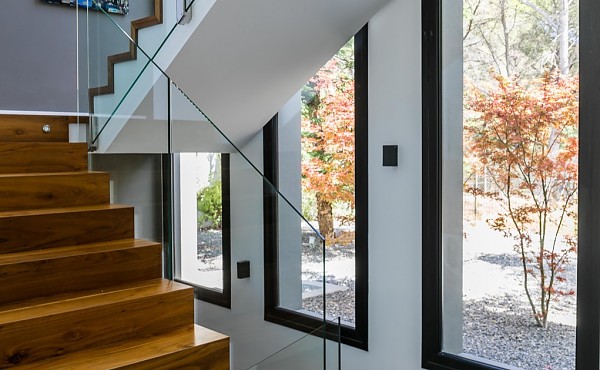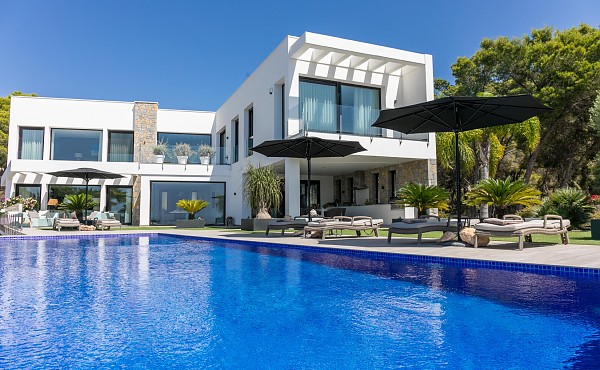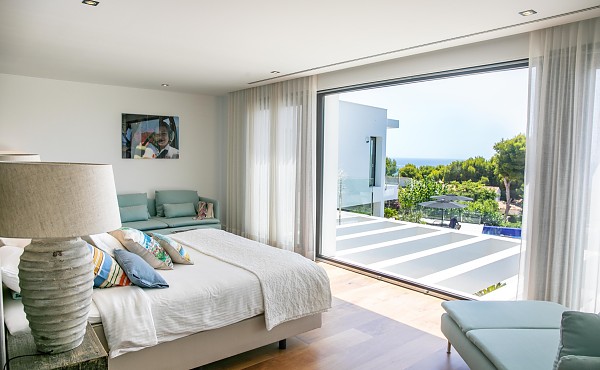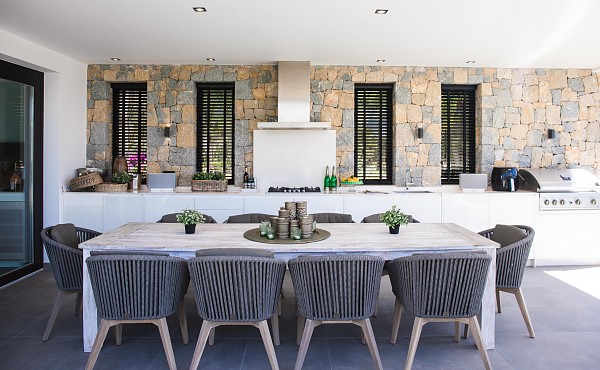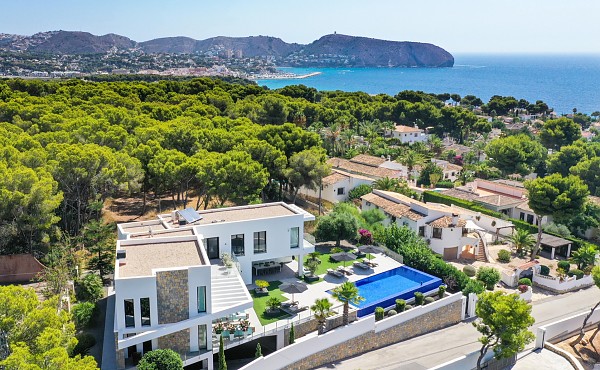ENTRE PINOS HOUSE IN MORAIRA
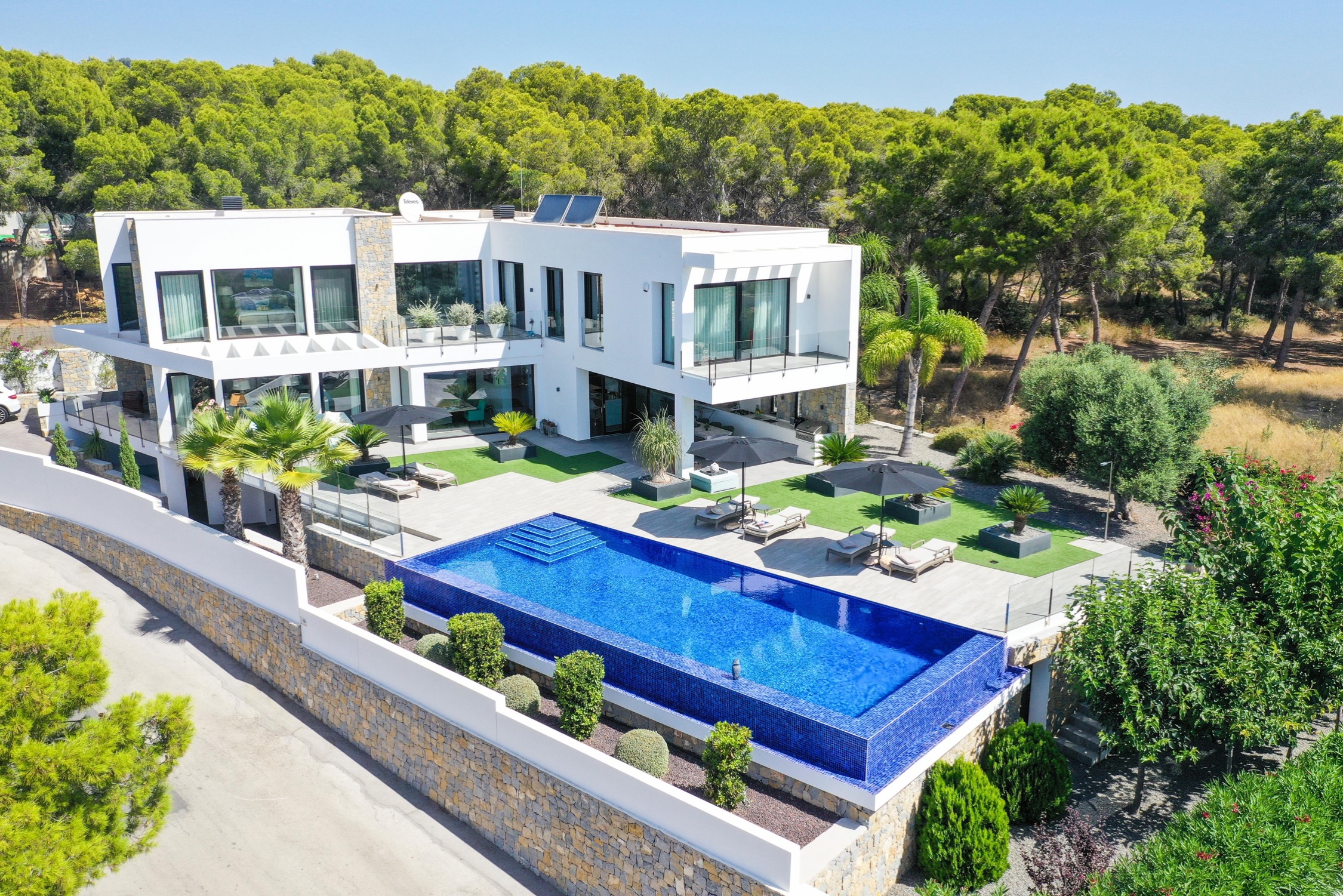
An extensive, lush pine forest is the backdrop to this new construction in Moraira, a single-family house with a powerful sense of horizontality, only broken by the vertical stone buttresses arranged along the facade, creating a strong connection with the terrain into which the construction is embedded.
We access the facade in parallel to its orientation, accompanied on this journey to the front door by natural stone. The main body of the house is in an L-shape, with different juxtaposed boxes. The staircase marks the centre, functioning as a central element of circulation and the house's layout. The ample, transparent entryway leads into the rooms which make up the rest of the lower floor.
The basement helps to maximise the house's functionality, with an office, a garage and a gym, as well as service rooms such as a utility room and a laundry room.
The first floor featyres three bedrooms with ensuite bathrooms, with terraces facing the sea. The house expands into the outdoor living room and dining room, in porches under pergolas and terraces. The pool is placed at one end of the plot. It is a long sheet of water, a balm for the eyes in this chalet in Moraira.
