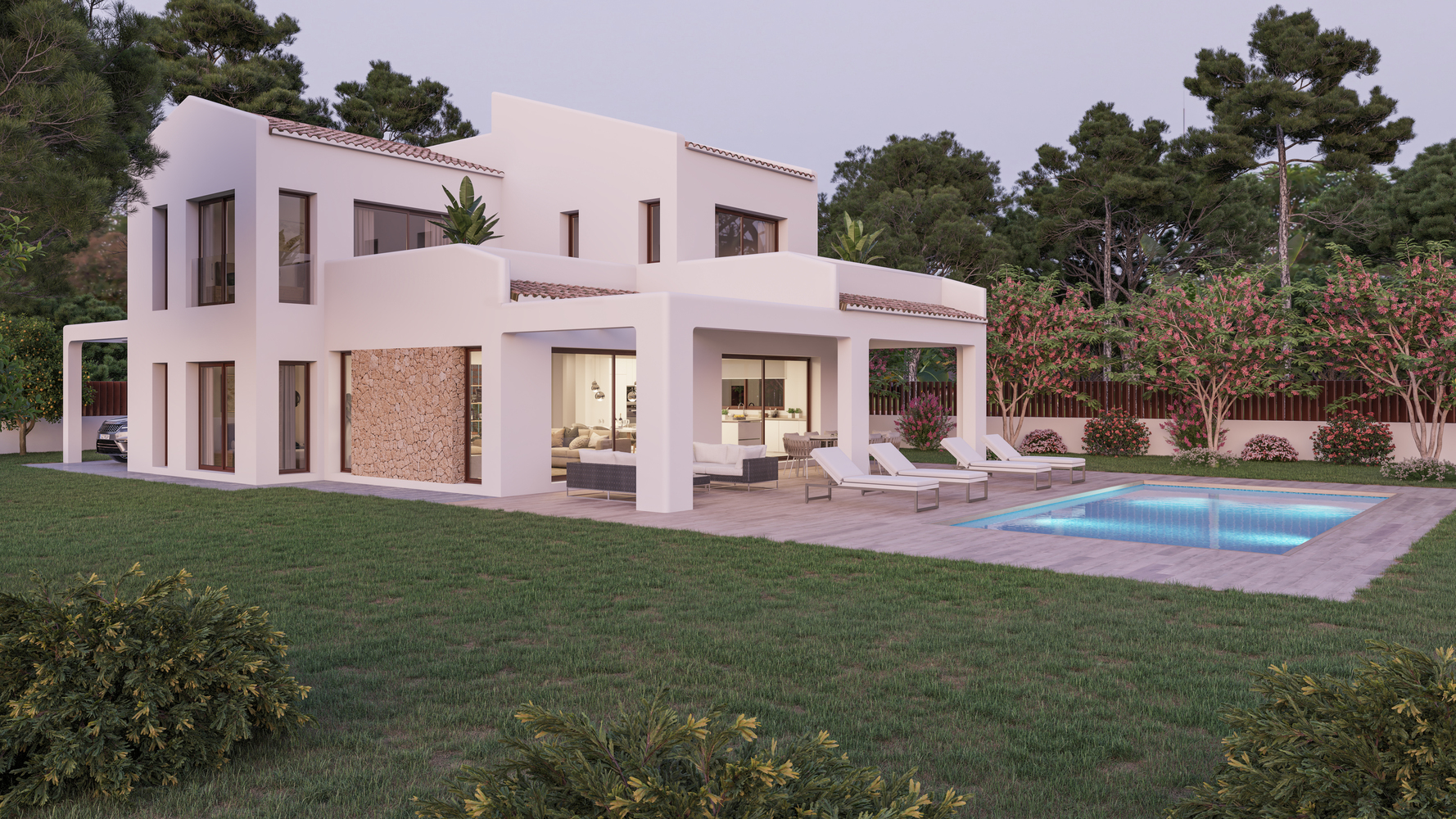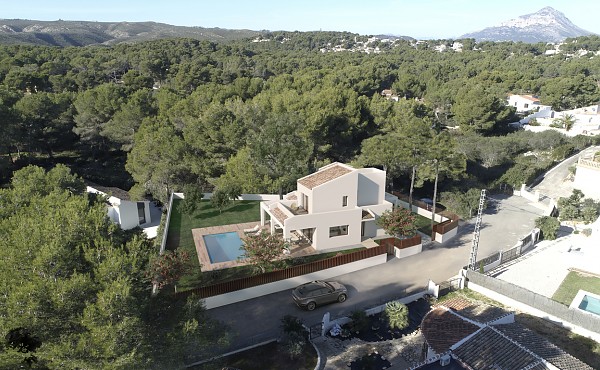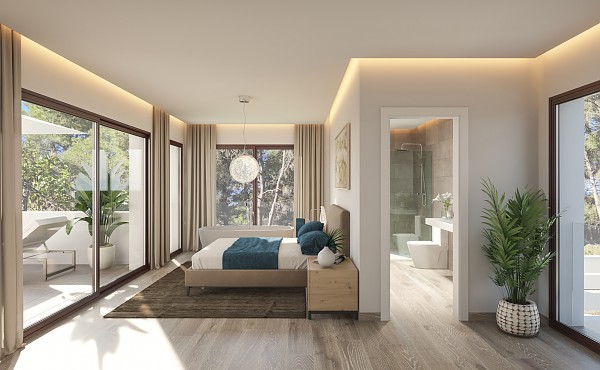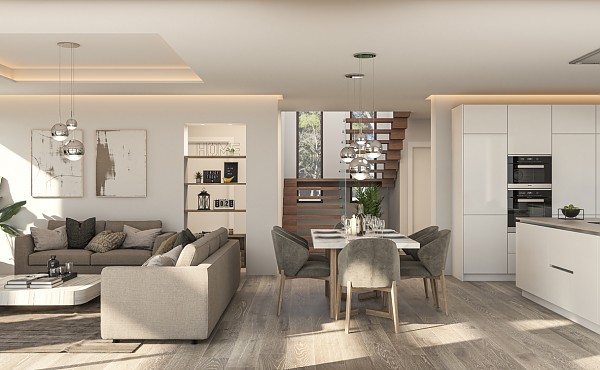INTIMATE AND OPEN ARCHITECTURE

Situated on a large, flat plot and facing the surrounding nature, this house reflects the distinctive lines of traditional Mediterranean architecture and is stylistically very much in harmony with the soil. The house, with its traditional roof tiles covering the walls with rounded finish, features a diaphanous level, which opens up towards the pergola and the summer living area.
The design of its distinct elements extends toward the interior of the plot, and seeks to create privacy and openness both to benefit from the environment and to establish a particular way of living, bringing the house closer to itself and making it both social and private at the same time.
The openings in the front wall, which always frame the views over the garden, seek in a certain way to play with perspective. Thus, the openings on the lower side, where there is a double bedroom, are mirrored in a twin space on the upper floor. On this floor, there is also a third bedroom with a bathroom and terrace.
The back space creates another pergola, designed as a parking area, with a separate entrance to the house, reiterating the functionality of each of the spaces.



