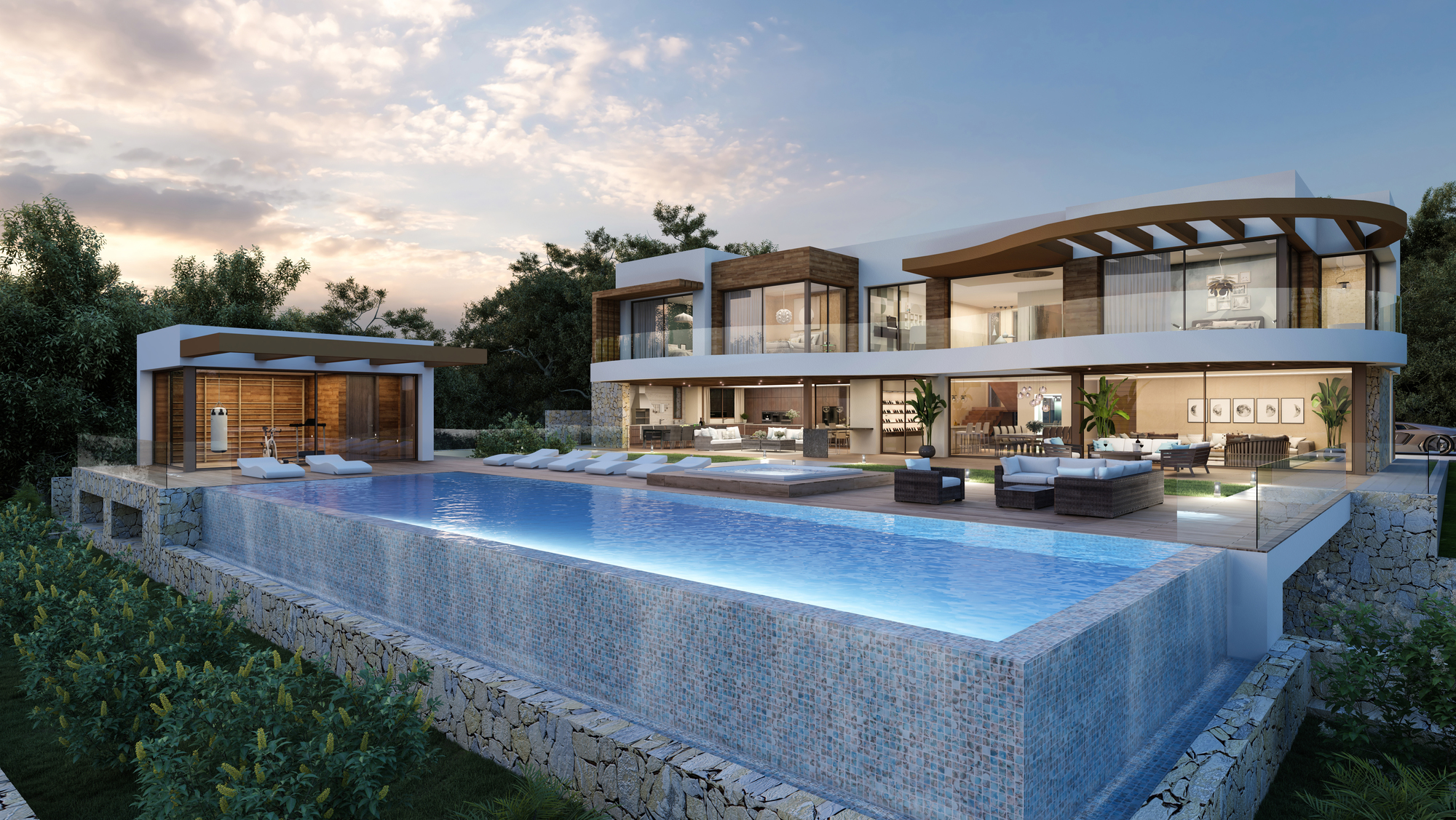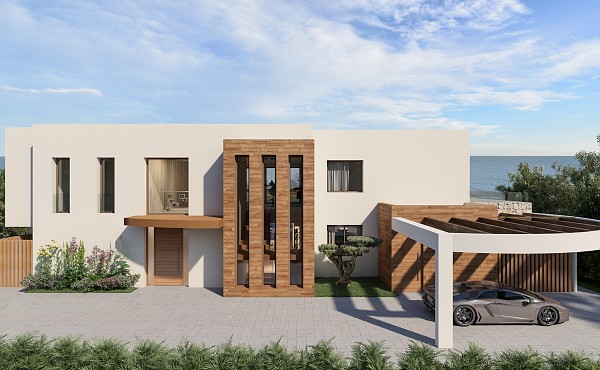Villa in
Moraira

The sinuous waves, their smooth rhythmic movement and the calmness they exude were the inspiration for this planned villa in Moraira, which is currently under construction.
Located on the seafront, with terraces raised three metres above street level, adapted to the natural terrain, the house is a beached ship that breathes light, air and salt with nothing to impede the view.
The main entrance, located at the back next to the staircase, welcomes visitors under an overhang that leads into the double height entrance area of the house. The ground floor is defined by the spaciousness of the day area, in which the generously-sized kitchen takes centre stage. This social space opens onto a large covered terrace with a barbecue and a spare bedroom. The dining room continues the same idea of spatial flow, connecting to the outside and its views. The same floor also holds a hall with storage and a WC.
On the first floor we find the main bedroom, facing the sea, with a bathroom and dressing room on the opposite side. This floor is open to the double height living room, and continues with two bedrooms and two bathrooms, located above the kitchen.
The terraces, with their design that reflects to the waves of the sea, are representations of the client's specific request for curved shapes, drawing the eye towards the horizon. Next to the pool area there is a glass structure that houses a gym, a bathroom and outdoor shower.
The achievement of maximum functionality is present throughout this new build home, through a detailed study of the client's needs in terms of storage solutions and their lifestyle.
The basement is designed for leisure and utilities. Its size allows it to house a utility room, a laundry room and a garage, a wine cellar, a gym, a sauna and bathroom, a leisure room with pool table and a cinema room, as well as a bedroom with bathroom, opening onto a sunken courtyard that provides ventilation to all the rooms.
From the outside, the house is a classic Mediterranean white, while the pergolas, finished in brown, and the raised structures sit in contrast with the main building. Inside, the same desire to create warmth in the spaces is acheived with wood paneling.



