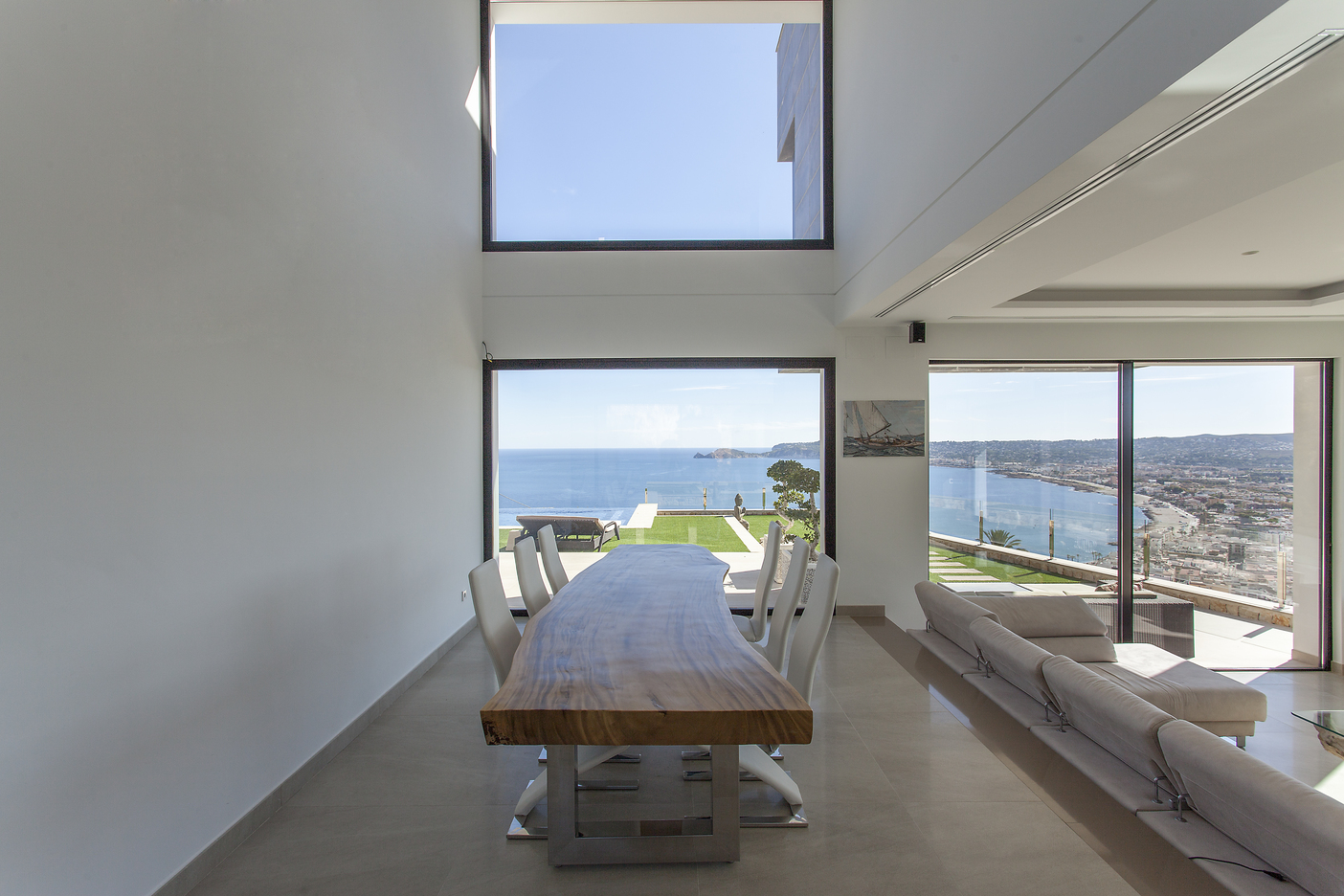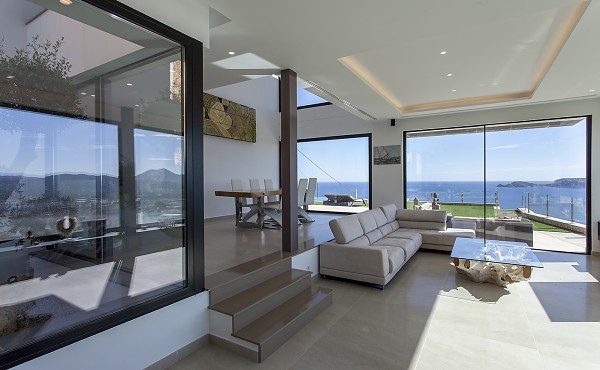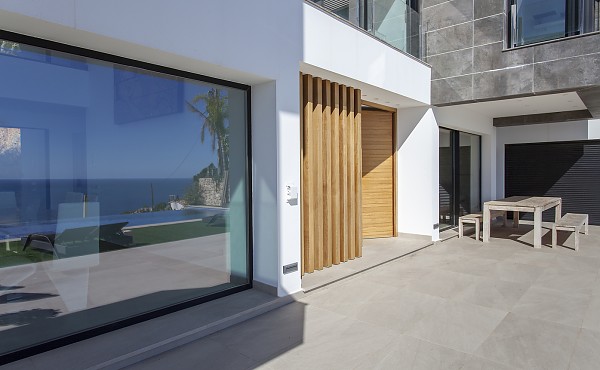JÁVEA HOUSE

Two projecting bodies, two boxes overlayed on a long space, attached to the almost vertical wall. Situated on a steep hillside, this minimalist house projects directly onto the mountain like a large, contemporary balcony.
We approach the plot from the west. At street level, we can access the garage and the entrance. The basement is located at this level, and takes advantage of the slope of the land to blend in with the surroundings with its stone-lined walls. This floor contains a large storage space, as well as a gym, garage and an office, lit by a sunken courtyard.
Going up the steps that lead to the ground floor, via a staircase with a glass railing that embraces the landscape, we are welcomed by the main facade of the house, with an access gate to greet visitors. Inside, this area functions as a hub, as it is connected to the staircase and the elevator. The social areas lie to both sides: a kitchen with utility room, office and barbecue on one side, and the living room on the other. The double-height dining area, with its almost completely hollow walls, draws the gaze out the outdoors. A walkway runs over it on the upper floor, used as a night area. This corridor in turn divides the floor, including one hand, two bedrooms, with an ensuite bathroom and study area on one side, and on the other, the master bedroom that shares panoramic views of the exterior with the living room on the ground floor, above which it is located. From any angle, your gaze converges on the garden and, eventually, on the pool, the side of which merges into the sea.
The interior woodwork, with its deep brown tone, the natural stone walls in the kitchen and living room, and the wooden staircase, all combine to create a marked feeling of warmth which carries throughout the house. Outside, black and white contrast as part of this project's commitment to appearing round.


