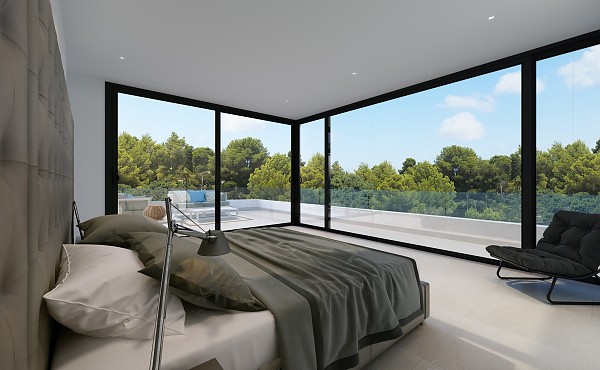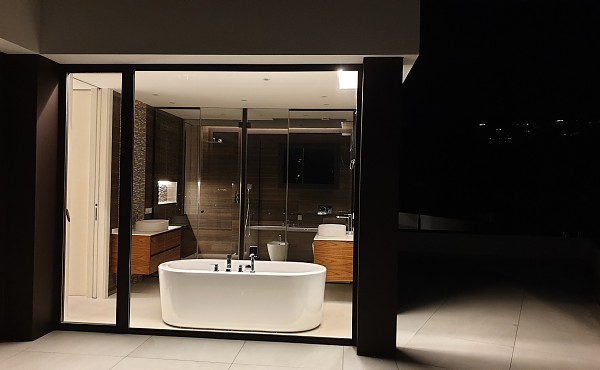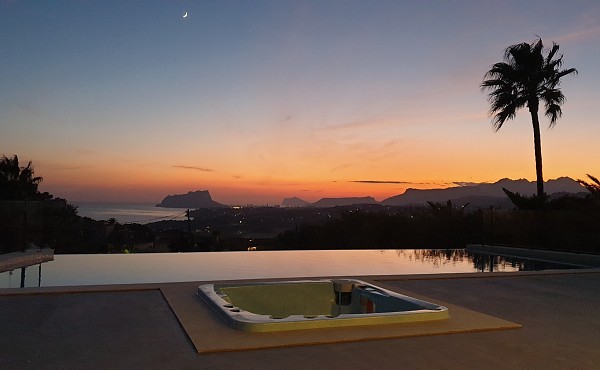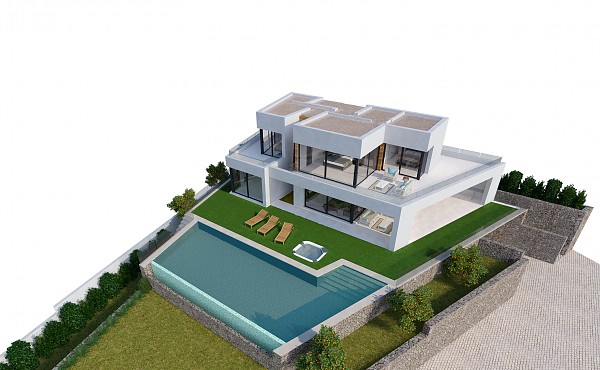HOUSE IN TEULADA
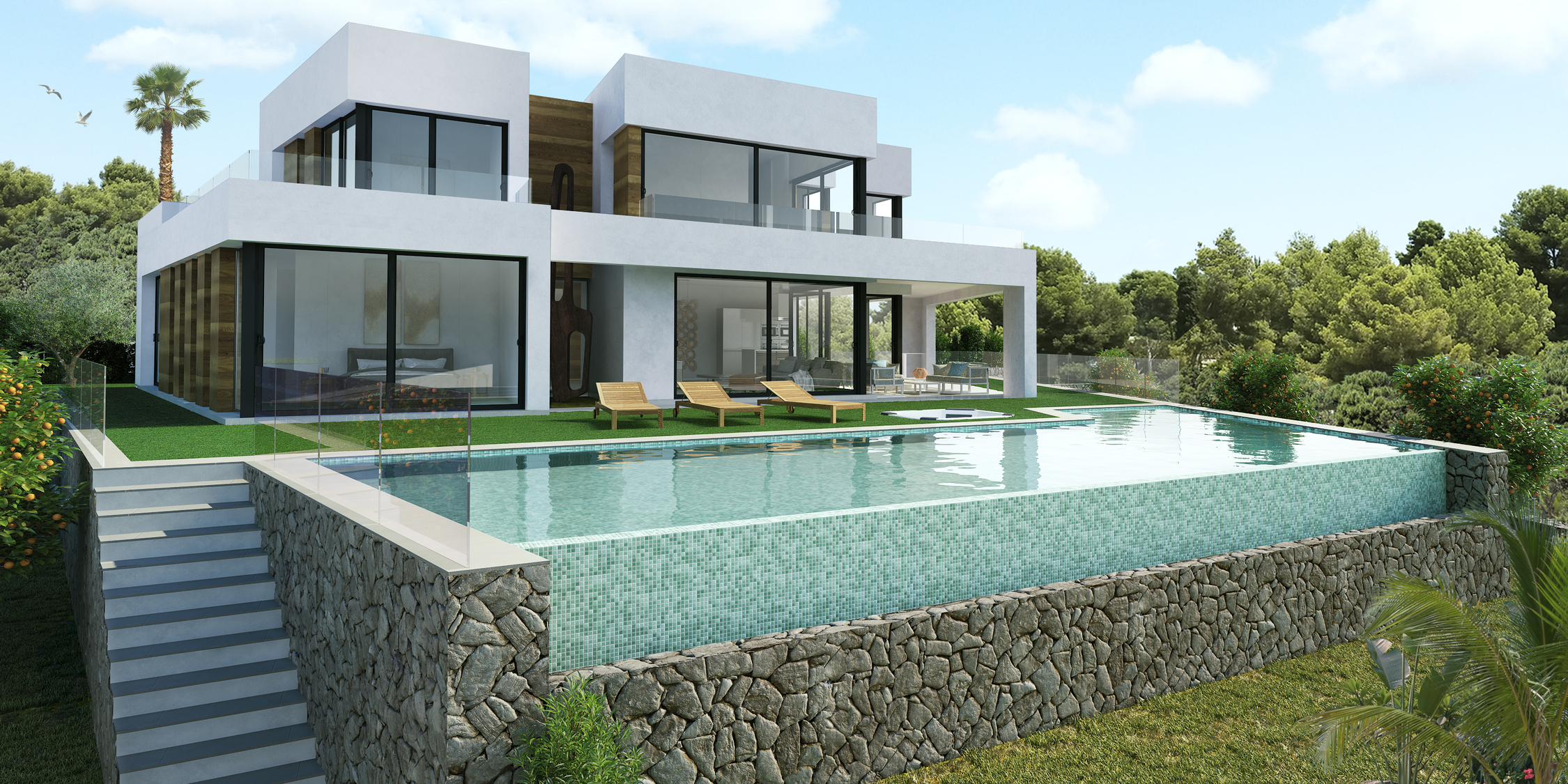
A unique, wedge-shaped plot of land with a steep slope gives this residential project an unusual layout. It opens up to an impressive view of the sea, allowing the house to flow over the terrain and adapt to its relief.
The living-dining area and the kitchen are the main features of the ground floor, and they are extended into the outdoor porch with a summer kitchen. On this same floor there are two bedrooms and a small WC, in an area that is separated from the common area by a small patio.
The garage is located further up the plot, semi-underground. It can be accessed via the garden, and is bathed in natural light thanks to the large openings in the entrance, which meld into the outdoor plant life.
Upstairs, the stunning views of the sea appear to be part of the design, highlighting the space's light, while the interplay of the indoor and outdoor areas continues with a terrace on the building's front facade and right side.
