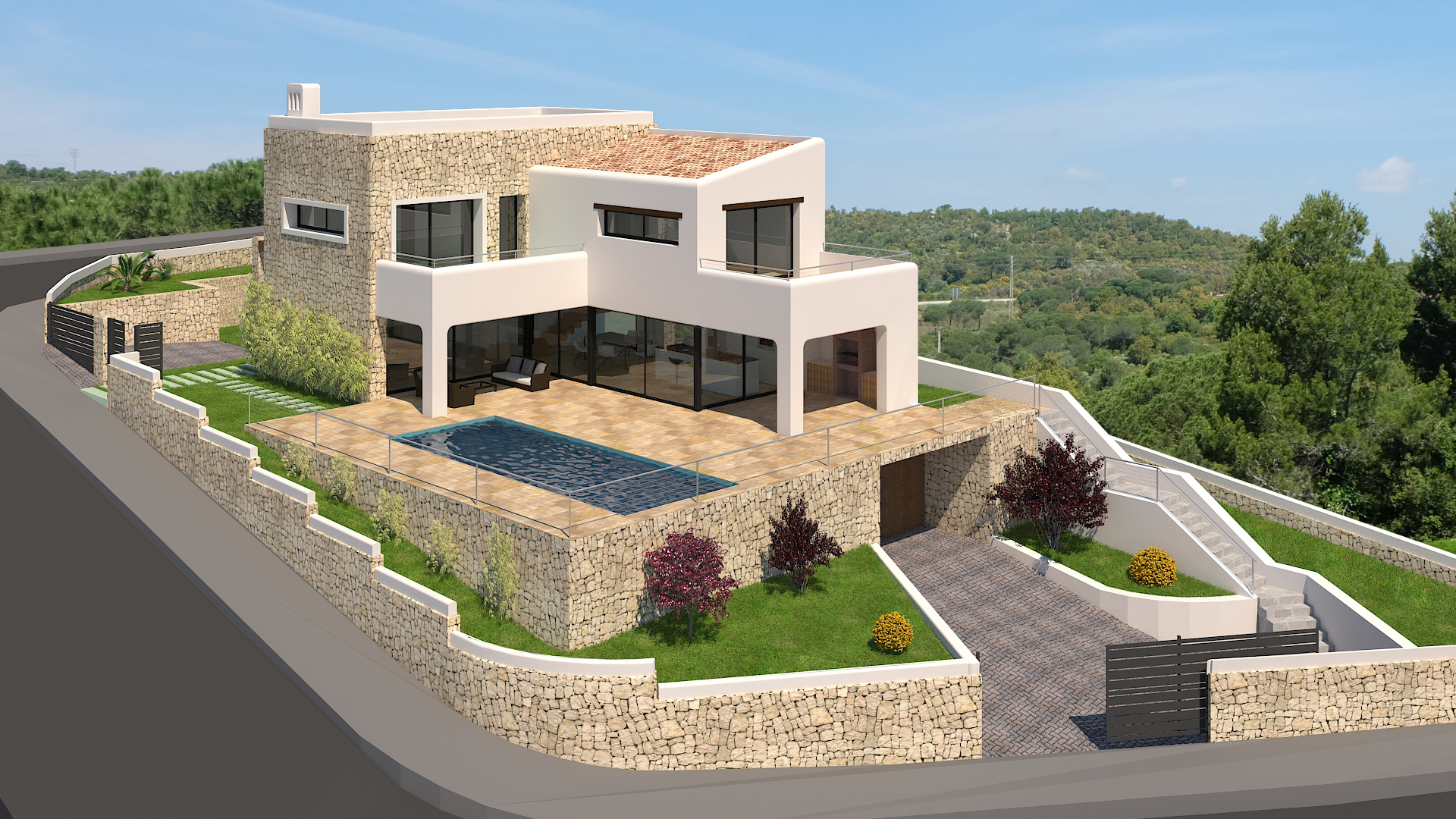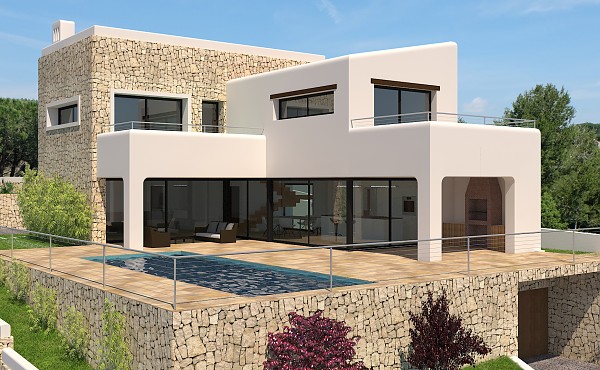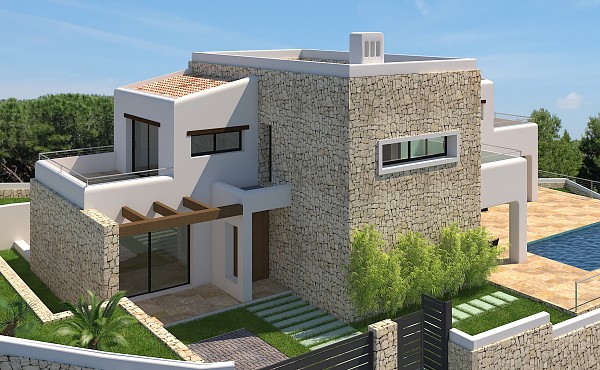IBIZAN VILLA IN LA MARINA ALTA

Traditional Ibizan architecture, with its simple lines, proportionality and adaptation to the weather, is the basis of this planned house in the Marina Alta.
A large, stone-clad central volume houses the living room on the ground floor and one of the bedrooms on the first floor. The latter includes two more bedrooms, all of them with integrated bathroom and terraces.
Additional modules are attached to the main construction to create the layout of the house. The master bedroom is located on the ground floor and connects with the outside through sliding windows. In the day area again we find a strong connection between the indoors and outdoors, which is an imperative in an area where the mild climate means the open air can be enjoyed for most of the year. The living-dining room flows into the pool area, as does the kitchen into the outdoor kitchen, which is designed to be completely hidden when not in use.
The rooms in the basement face onto an open patio, which manages to illuminate and ventilate this entire area while also functioning as an open hall.
Inclined and flat roofs create plasticity in the volume of the house, an effect that is continued with the curved walls as a nod to the architecture on the island of Ibiza. Various other architectural details combine past and present, such as the wooden lintels, on the front and rear facades, and the white door frames, which stand in contrast to the stone walls. The perimeter wall that runs around the plot is build of dry stone, with a white finish that manages to make it appear lighter.
Traditional materials with contemporary uses and a deliberate use of local resources come together in this residential project, with a marked stylistic reference reinterpreted in a modern way.


